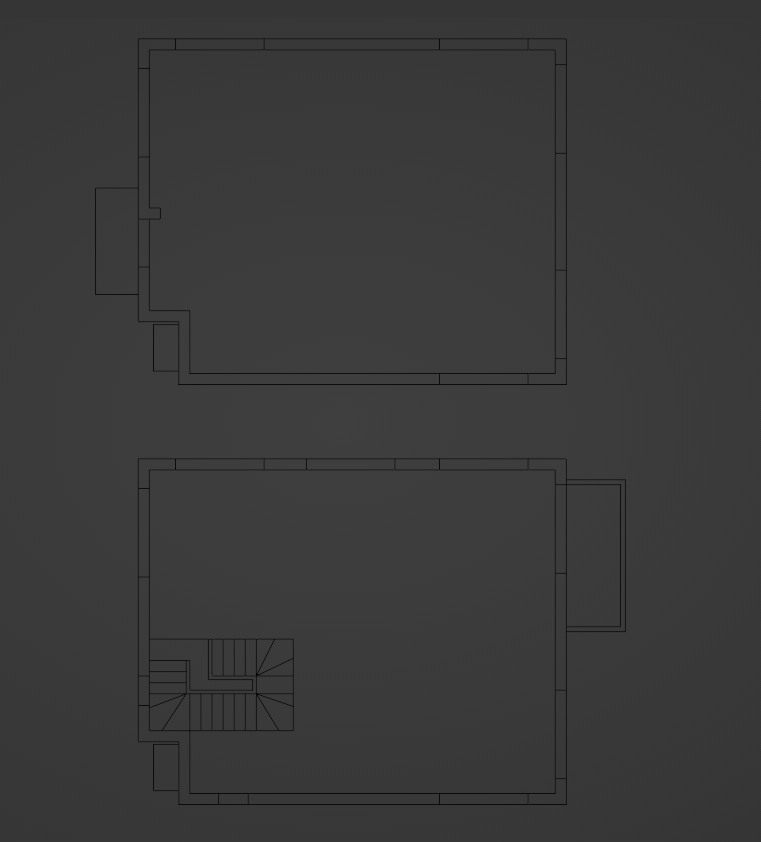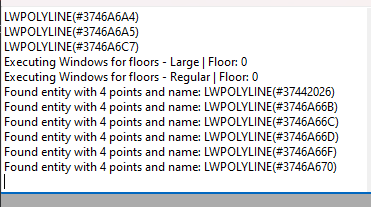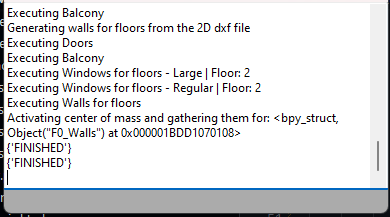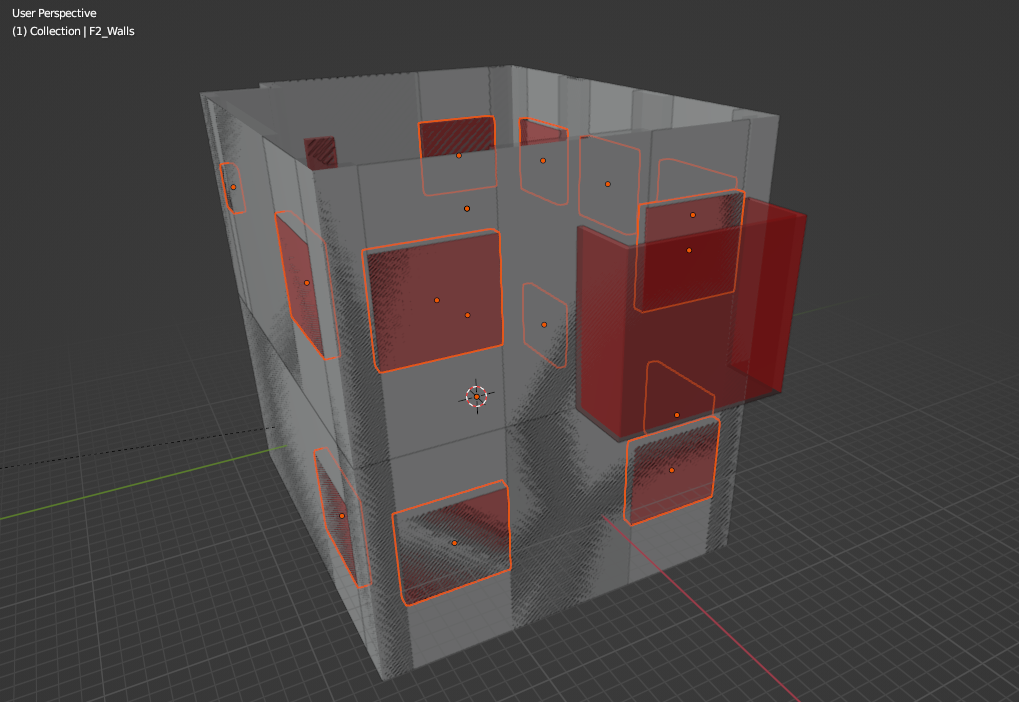2D-3D Floor Plan Generator
A tool that attempts to save time for architectures in having to visualize house/floor plans for clients in 3D.
Elaborating on the problem statement a little more, architects usually design house plans in 2D using some CAD software. These CAD files (.dwg,.cad,.dxf) are great and serve most realistic purposes but home owners like to visualize their homes in a proper 3D manner before settling down on one. This in turn, entails the architects having to make 3D models themselves or having to ask people to make 3D models for them.
The manual 3D modelling usually takes up about 1-2 hours of the architects time.
The solution cuts down on the time required from prep from 1-2 hours down to 5-10 minutes and automates most of the 3D generation.
The user imports the 2D floor plan from a simple .exe and then in turn recieve a complete 3D model that is viewable in VR right out the gate with proper materials/textures assigned to it.
Uses Python as the backend to parse the CAD files and then uses Unreal to swap in models/textures/material from a huge library of presets.
Demo of the working:
Original Floor Plan

3D Elevated Model

Screenshot at a random point of processing


Intermediary formed before final material/texture/modular swapping
